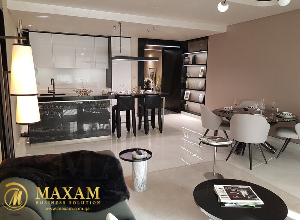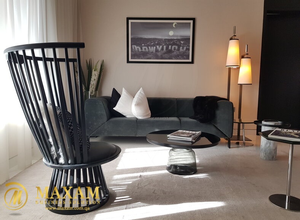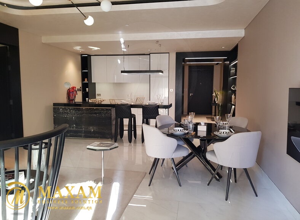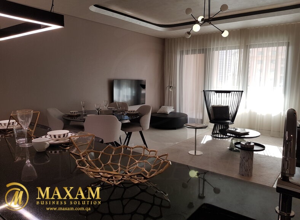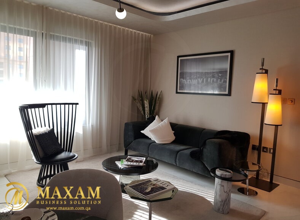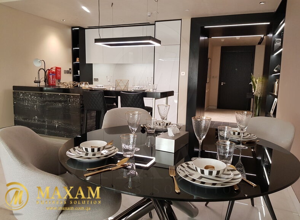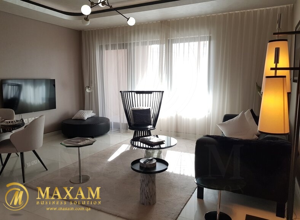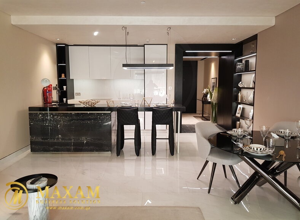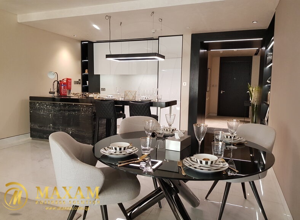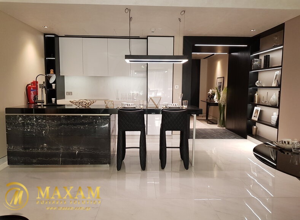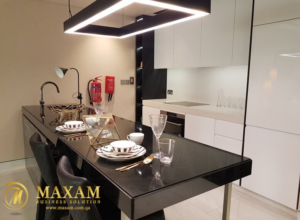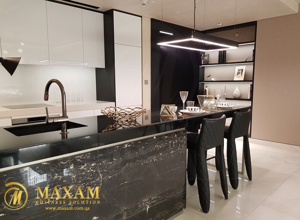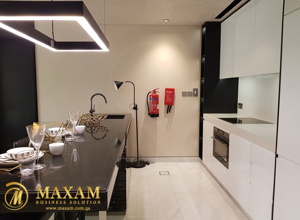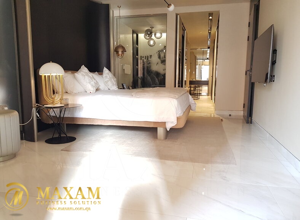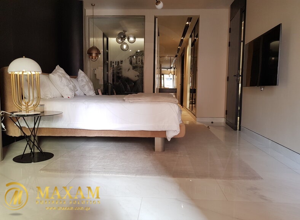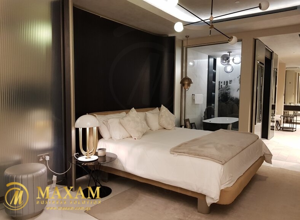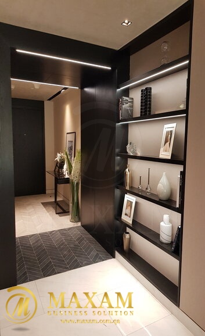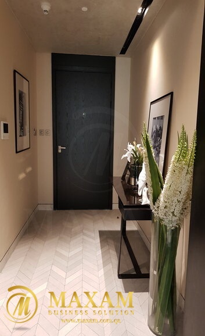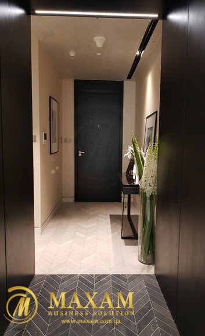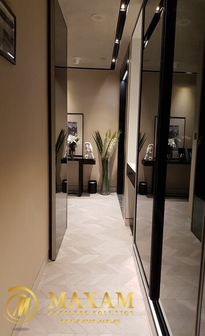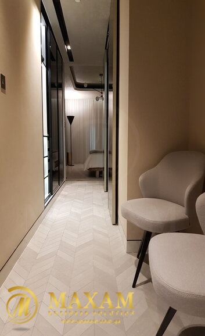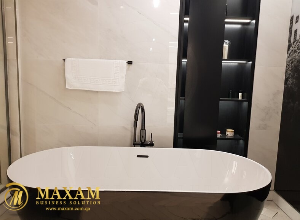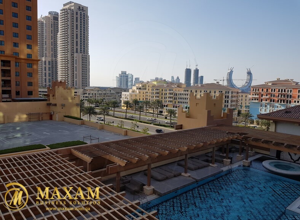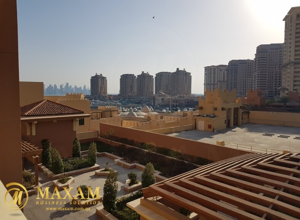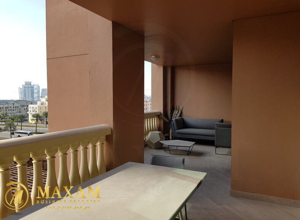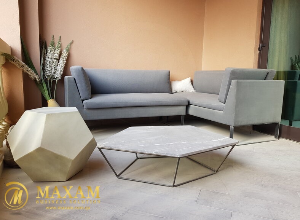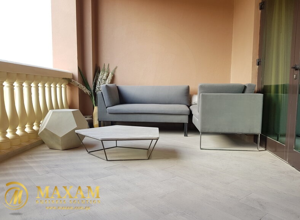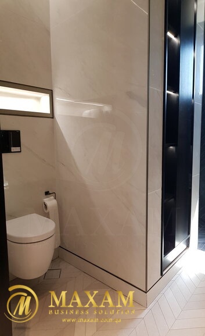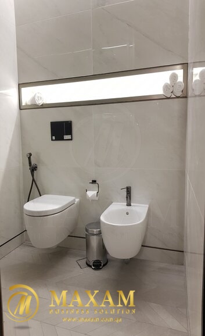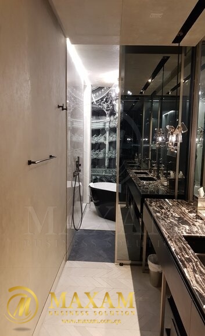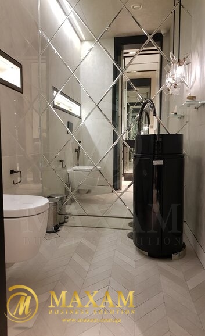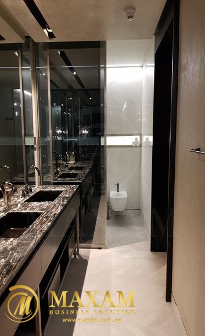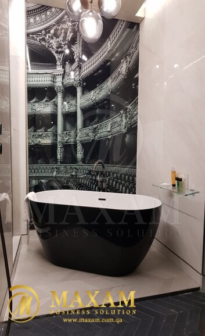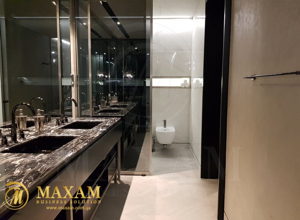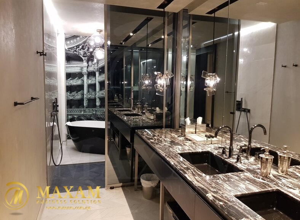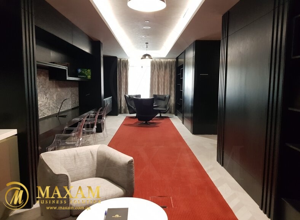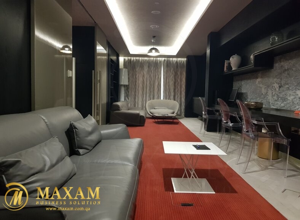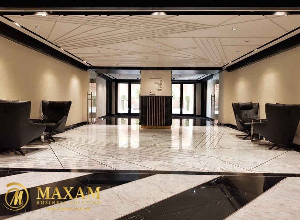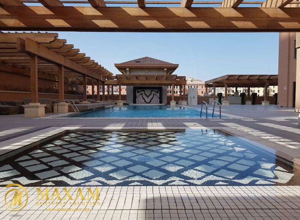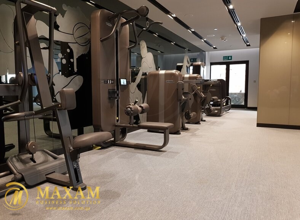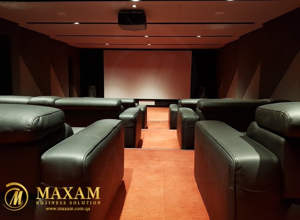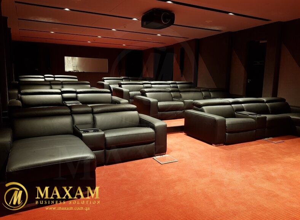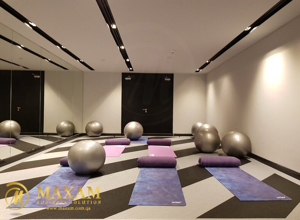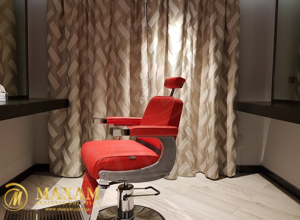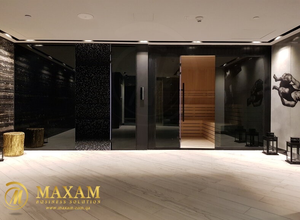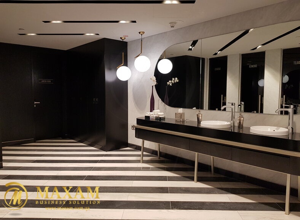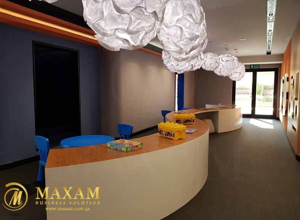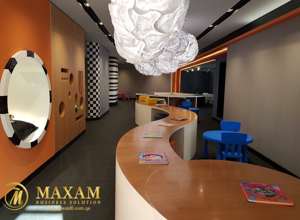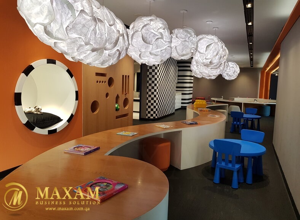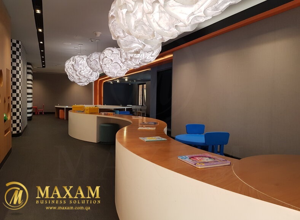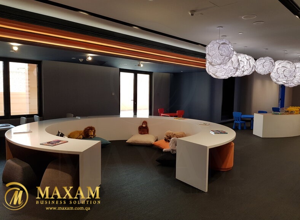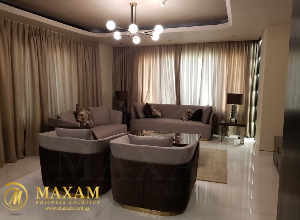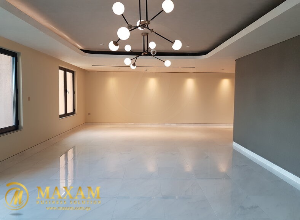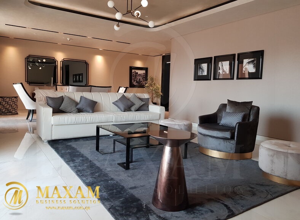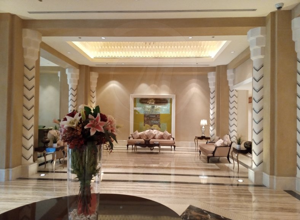Specification
Bedrooms:
1
Bathrooms:
2
Property size:
110 m2
Floor:
25
Total floors:
P1+P2+P3+P4+M+A+20
Year Built:
2021
Air Condition:
Central
Accommodation:
Fully Furnished
Ceiling height:
2.65 m2
Parking:
Dedicated
From center:
15 Km
Area size:
110 m2
Garages:
None
Additional space:
Terrace
Features
24-Hr Security
Air Conditioning
ATM Machine
Back Yard
Balcony
Barbeque
Barky Flooring
Billiard Parlor
Cable
Cafe
CCTV
Central AC
Close Kitchen
Club House
Common Bathroom
Common Garden
Conference Room
Covered Parking
Dedicated Parking
Dish Washer
Driver Room
Dryer
Electric Cooker
Free Zone Parking
Front Yard
Garbage Shutter
Gas Cooker
Gazebo
Grousery Shop
Gym
Gym For Ladies
Gym For men's
Hangers
Ice Bath
Laundry Room
Laundry Shop
Lawn
Long Tennis Court
Maid Room
Marble Flooring
Marina View
Meeting Room
Microwave
Mini Car Wash
Mini Theatre
Mosque
Open Kitchen
Out House
Out House Kitchen
Outdoor
Pantry
Party Hall
Pent House
Pets Friendly
Playing Area Indoor
Playing Area Outdoor
Prayer Room
Reception
Receptionist
Refrigerator
Roof Top Pool
Sauna
See View
Shower
Soccer Table
Spa
Split AC
Squash Court
Steam Bath
Swimming Pool
Swimming Pool Children's
Table Tennis
Tennis Court
Tennis Court Indoor
Tennis Court Outdoor
Tennis Court Roof Top
Terrace
TV
TV Cable
Visitors Parking
Wardrobe
Washing Machine
Window AC
Window Coverings
Wireless Internet
Costs
Rent
QAR 14000
Water & Electricity
Included
Qatar Cool
Included
Internet & Cable
Excluded
Maintenance
Included
Leasing Terms
Minimum Lease
One-Year
PDC Cheque
12
Cash Deposit
QAR 14000
Commission
QAR 7000
Documents
Valid QID
Documents
Salary Certificate
Documents
Six Month bank Statement
Payment Period
Monthly
Hebitable
Instantly
Description
1 BHK FULLY FURNISHED FLAT FOR RENT IN THE PEARL (PORTO ARABIA)
Description:
- Hall with common toilet & balcony with marina & city view
- 1st Master bedroom with attach bathroom with marina & city view
- Open kitchen
Amenities:
- Swimming pool
- Gym
- Sunna
- Steam bath
- Mini Theatre
- Meeting Room
- Club house
- Playing area indoor
- Reception, 24Hr Security
- Detected parking
Rent Fully Furnished:
- 14000 QAR. Per month
- Included Water, Electricity & Qatar Cool
- Excluded internet & Cable
Other Rent Options:
Semi-Furnished
- 1 Bedroom: 12,000 QAR
- 2 Bedrooms: 14,000 QAR
- 3 Bedrooms: 16,000 QAR
- Included Water, Electricity & Qatar Cool
- Excluded internet & Cable
Fully Furnished
- 1 Bedroom: 14,000
- 2 Bedrooms: 17,000
- 3 Bedrooms: 20,000
- Included Water, Electricity & Qatar Cool
- Excluded internet & Cable
Terms & conditions:
- Payment Mode:
- For One-year contract we need 12 PDC cheques.
- One month cash deposit refundable (QAR.14000)
- No Commission Applicable
- Required Documents:
- QID Copy
- Passport Copy
- Salary Certificate
- Credit Bureau Certificate
- Arabic Name Translation
- Required Address:
- Mobile Number
- Email Address
- P.O.Box Number
Contact us for further inquiry & options:
- 5588 3239 (Tahir)
- 3100 0254 (Faheem)
Email:
- info@localhost
- infomaxambs@gmail.com
Visit us for more options:
- maxam.com.qa
Property Video
Location
Building No:
Nearest Landmark:
The Pearl
Street No:
Area:
The Pearl
Zone:
66
Country:
Qatar
Virtual Tour
Floor Plans
1Bhk Lavish Apartment size: 110 m2 rooms: 1 baths: 2
Apartment Size:
Hall: 7.32 x 4.82 m2
Bedroom: 5.64 x 3.45 m2
Bathroom: 5.16 x 5.70 m2
Sock Bath Tube: 2.49 x 1.40 m2
Open Kitchen: 3.32 x 1.97 m2
Toilet: 1.53 x 1.42 m2
Entrance Area: 1.88 x 1.83 m2
Balcony: 8.66 x 2.95 m2
Others:
Total Apartment Area: 12.69 x 8.47 m2
Selling Height: 2.65 m2


