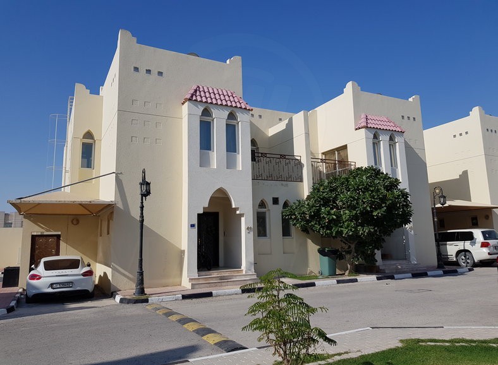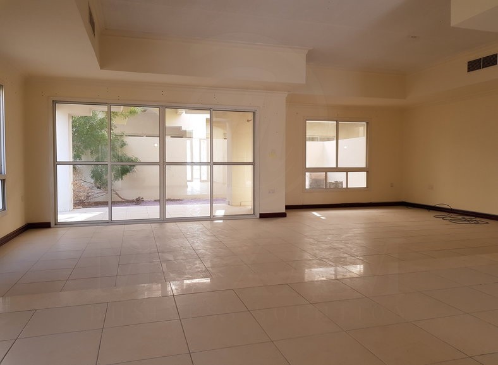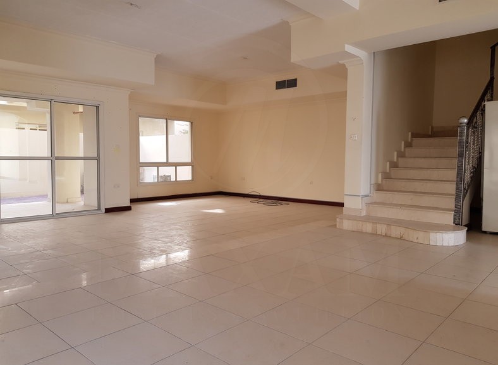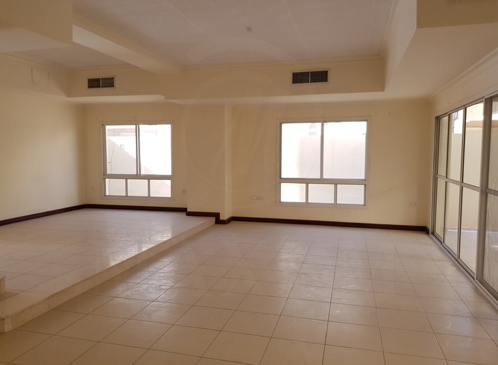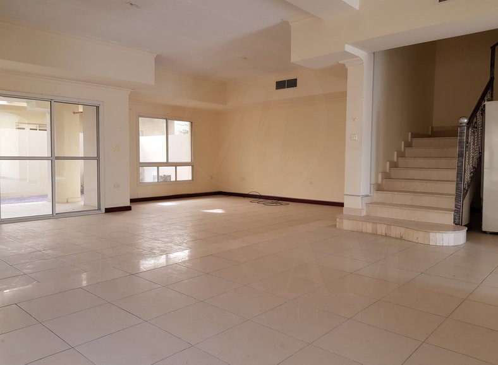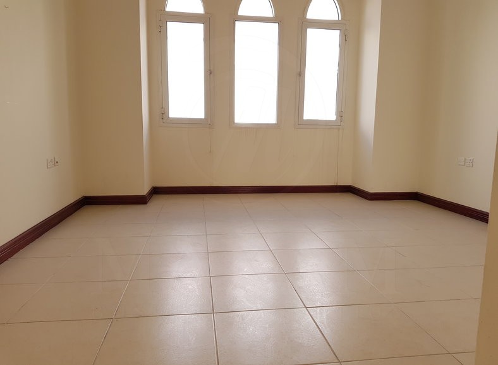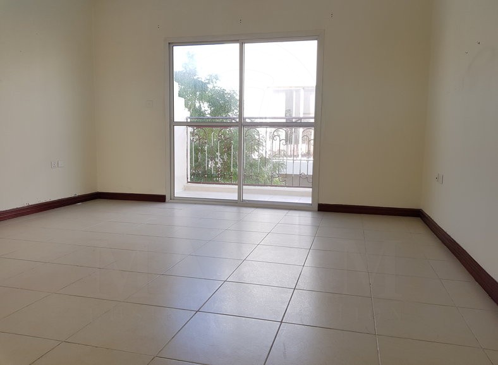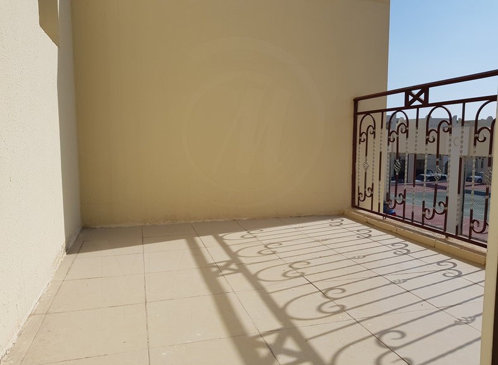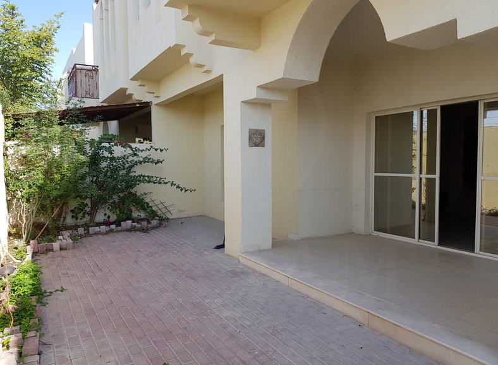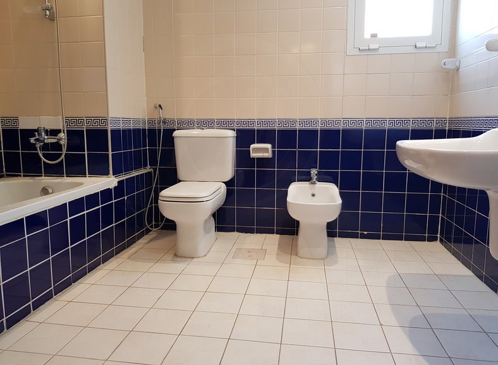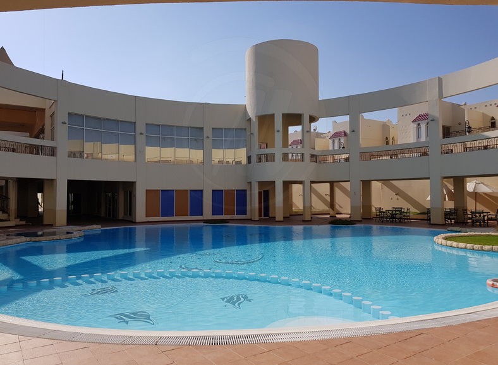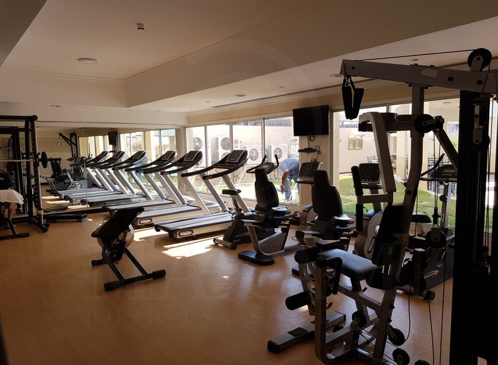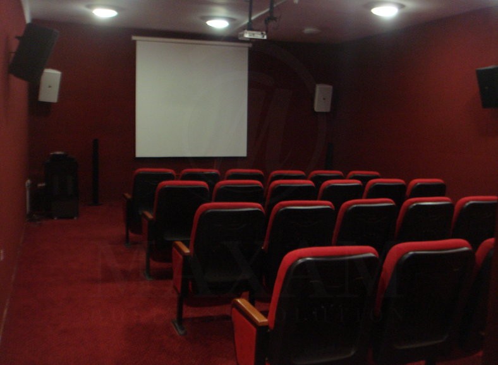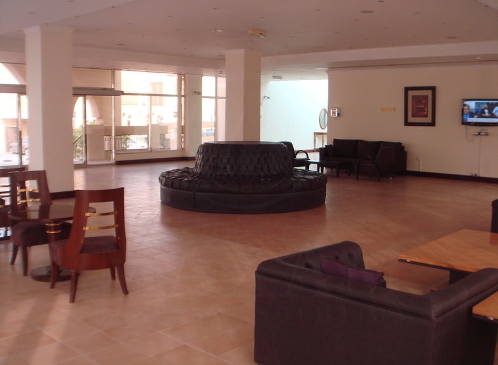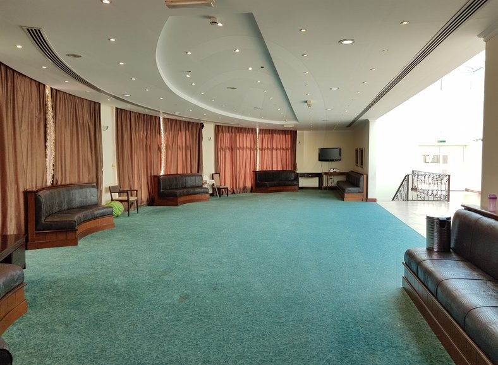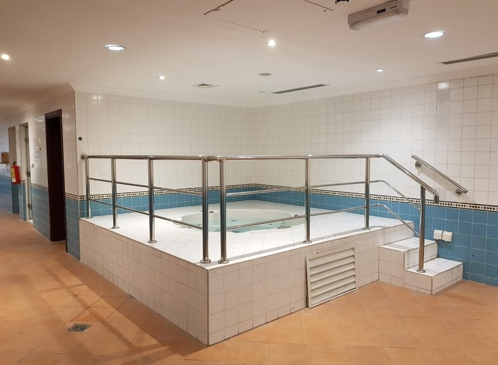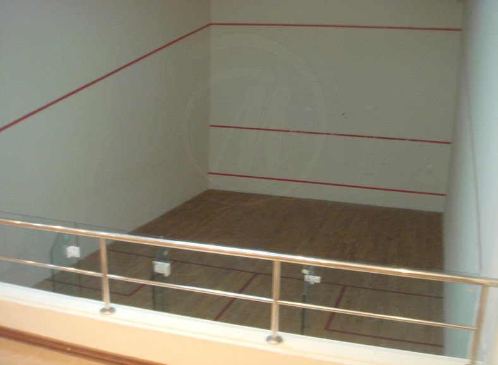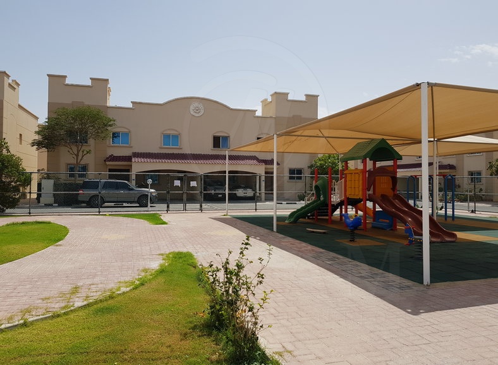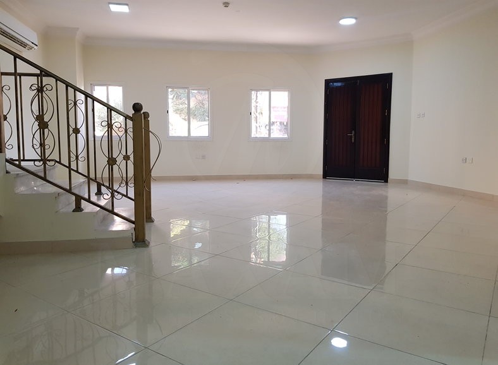Specification
Features
Costs
Leasing Terms
Description
4 Bhk with Maid Room SF Compound Villa Available For Rent in Al-Waab
Description:
Ground Floor:
– Hall with guest toilet
– Close Kitchen
– Laundry room
– Maid room with attached bathroom
– Backyard
1st Floor:
– 2 Master bedrooms with attached bathroom & balconies
– 2 Bedrooms with common bathroom
– 5 Bathrooms all together
– Centrally AC
– All rooms with war drops
Main features:
– Covered parking
– Swimming pool
– Gym
– Children playing area
– Long tennis court
– Squash court
– Sauna
– Spa
– Cinema Theater
– Billiard room
– Club house
– Party hall
– 24 Hr. security
– CCTV
Rent:
– 12000 QAR. per month (Excluded utilities)
Terms & conditions:
– For One-year contract we need 12 PDC cheques.
– One security cheque without date.
– Office fee is applicable (QAR.6000)
Contact us for more details & options:
– 5588 3239 (Tahir)
– 3100 0254 (Faheem)
Email:
– info@localhost
– infomaxambs@gmail.com
Visit us for more options:
– www.maxam.com.qa
Property Video
Location
Virtual Tour
Floor Plans
4Bhk SF Compound Villa size: 200 m2 rooms: 4 baths: 5
Compound Size:
- Hall: 8.26 x 7.52
- Clouse Kitchen: 3.95 x 2.75
- Bathroom:1.95 x 1.35
- Guest Toilet: 1.86 x 1.35
- Lobby: 2.45 x 2.05
1st Floor:
- 1st Master Bedroom 1: 4.58 x 3.75 - with attach Bathroom: 2.90 x 1.73
- 2nd Master Bedroom 2: 4.28 x 3.99 - With Attach Bathroom: 2.91 x 2.47
- - With Balcony: 2.66 x 1.24
- 3rd Bedroom 3: 3.91 x 4.25
- 4th Bedroom 4: 4.58 x 4.15 –With Balcony: 2.93 x 2.58
- Common Bathroom: 2.77 x 2.77
- Lobby: 7.53 x 1.20
Others:
- Total Compound Area: 12.79 x 8.27
- Laundry: 1.44 x 1.34
- Selling Height: 3.10
- Back Yard: 9.81 x 5.53
- Parking: 4.88 x 2.49


