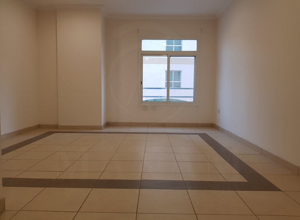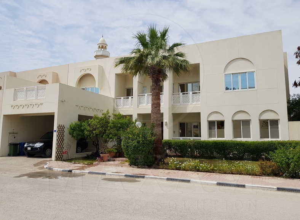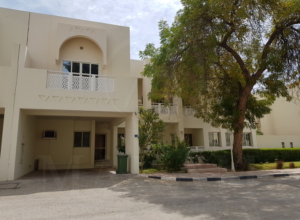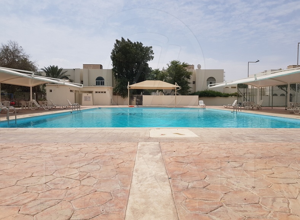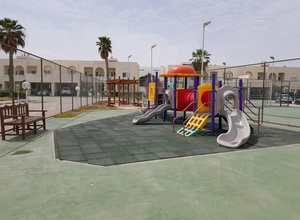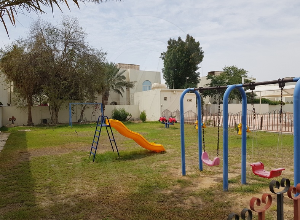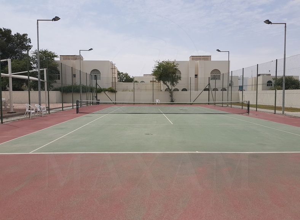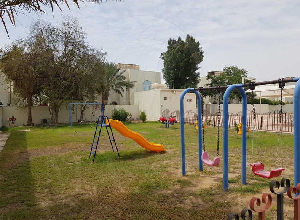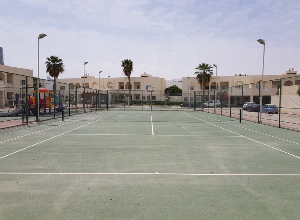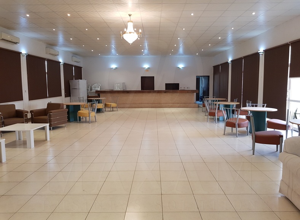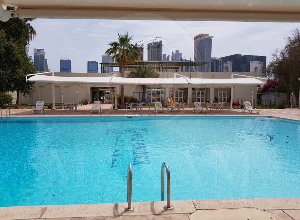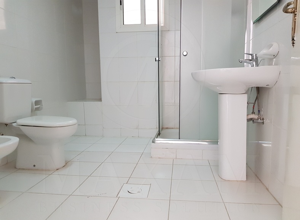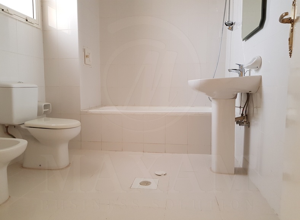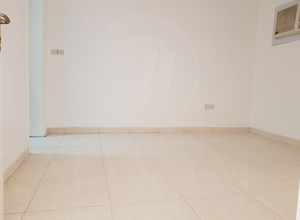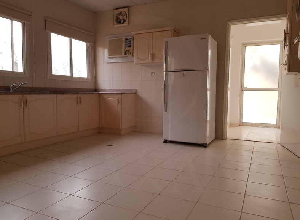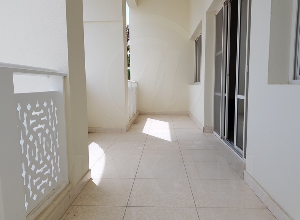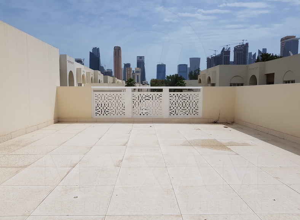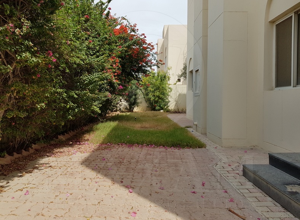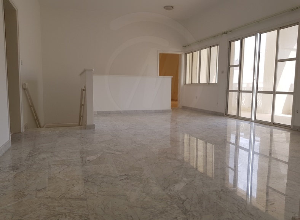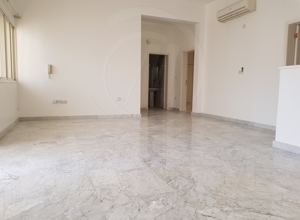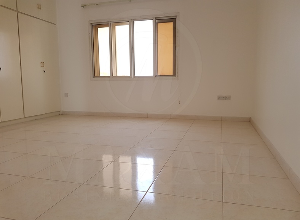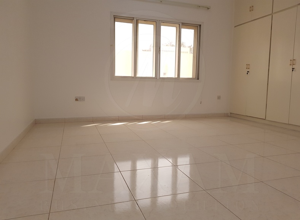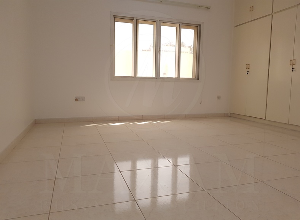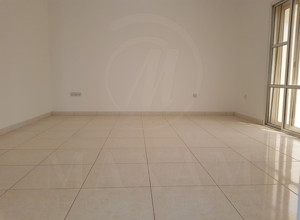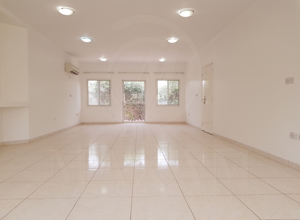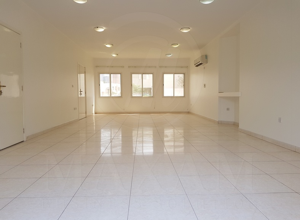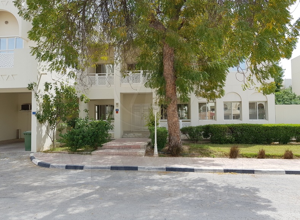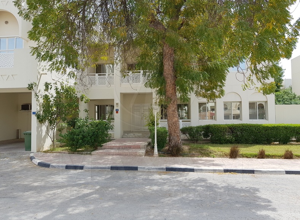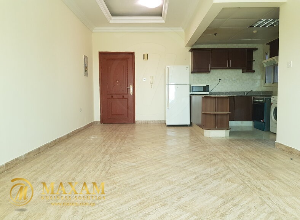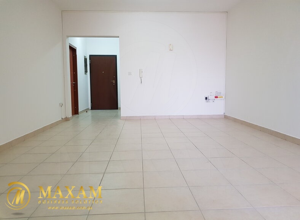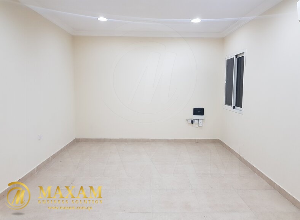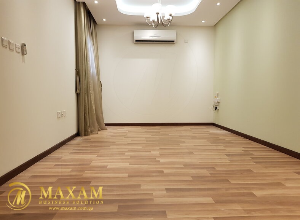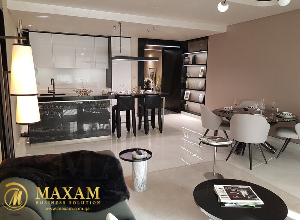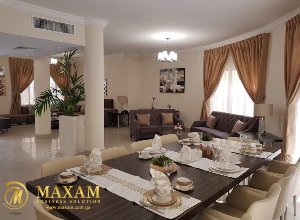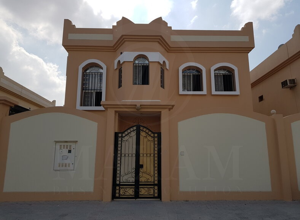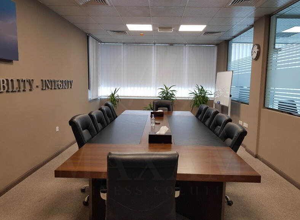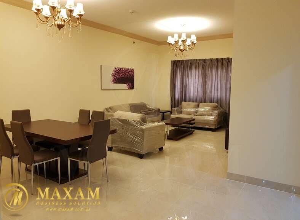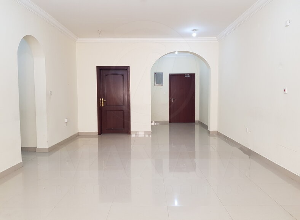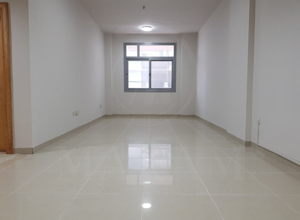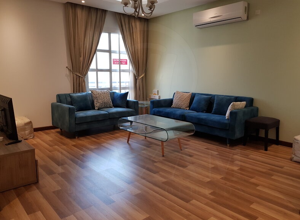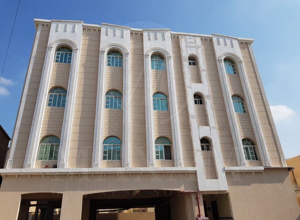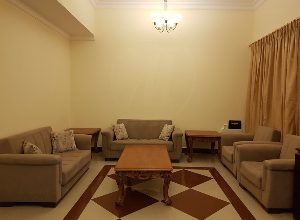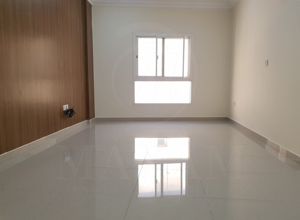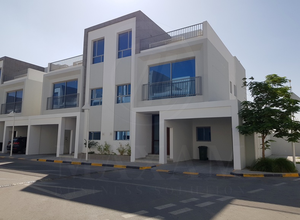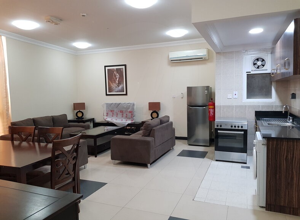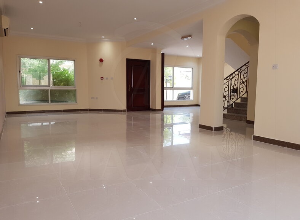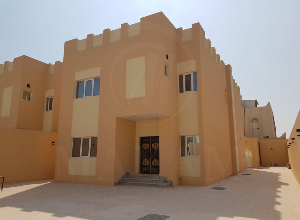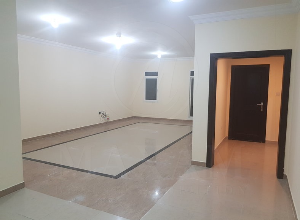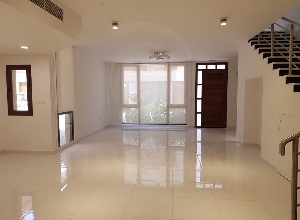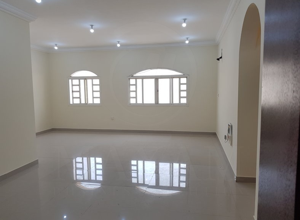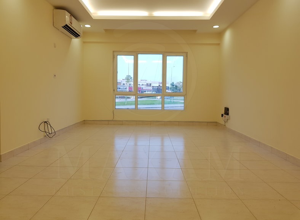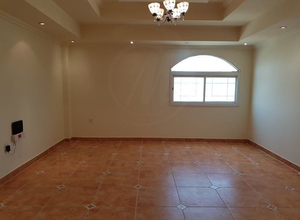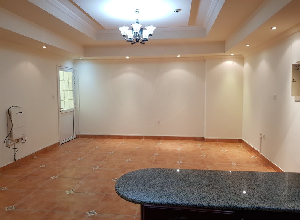Specification
Features
Costs
Leasing Terms
Description
4Bhk SF Compound Villa Available For Rent in Dafna.
Description:
Ground Floor:
– Hall with guest toilet
– Close kitchen
– Maid room with attached bathroom
– Backyard
– Laundry room
1st Floor:
– Hall with common bathroom
– 2 Master bedrooms with attached bathrooms & wardrops
– 2 Bedrooms with common bathroom
– Balcony
– Terrace
Facilities:
– Dedicated parking
– Swimming pool
– Playing area
– Volley Ball court
– Long Tennis court
– Club house
Rent:
– 17000 QAR. per month (Excluded utilities).
Terms & conditions:
– For one-year contract we required
– 12 Postdated cheques
– One month cash deposit refundable
– One security cheque without date refundable
– Office fee is applicable (QAR.8500)
Contact us for more details & options:
– 5588 3239 (Tahir)
– 3100 0254 (Faheem)
Email:
– infomaxambs@gmail.com
– info@localhost
Visit us for more options:
– www.maxam.com.qa
Property Video
Location
Virtual Tour
Floor Plans
4Bhk SF Compound Villa size: 200 m2 rooms: 4 baths: 5
Compound Size:
Ground Floor:
- Hall: 6.01 x 5.05 m2
- Lobby: 11.24 x 4.76 m2
- Clouse Kitchen: 4.20 x 4.71 m2
- Guest Toilet: 1.43 x 2.52 m2
1st Floor:
- Hall: 5.04 x 7.25 m2 – With Balcony: 1.46 x 7.24 m2
- 1st Master Bedroom 1:4.23 x 4.74 m2 - with attach Bathroom: 2.91 x 2.21 m2
- Cupboard Area: 3.85 x 1.54m2 – With Balcony: 4.77 x 5.77m2
- 2nd Master Bedroom 2: 4.26 x 4.16 m2 - With Attach Bathroom: 2.78 x 2.27m2
- 3rd Bedroom 3: 4.27 x 4.14 m2
- 4th Bedroom 4: 4.23 x 4.59 m2
- Common Bathroom: 2.72 x 2.21 m2
- Lobby:
Others:
- Total Compound Area: 17.31 x 11.24 m2
- Laundry: 2.94 x 1.75 m2
- Selling Height: 2.83 m2
- Back Yard: 4.19 x 17.31 m2
- Parking: 4.75 x 6.31m2
- Maid Room: 3.35 x 3.55 m2 -Attach Bath: 2.94 x 1.44 m2

