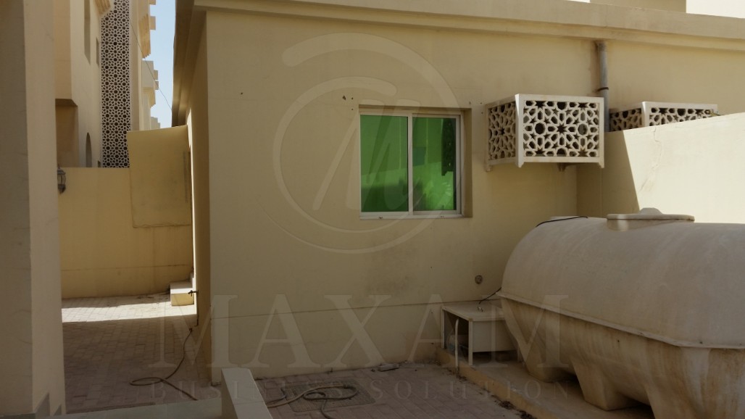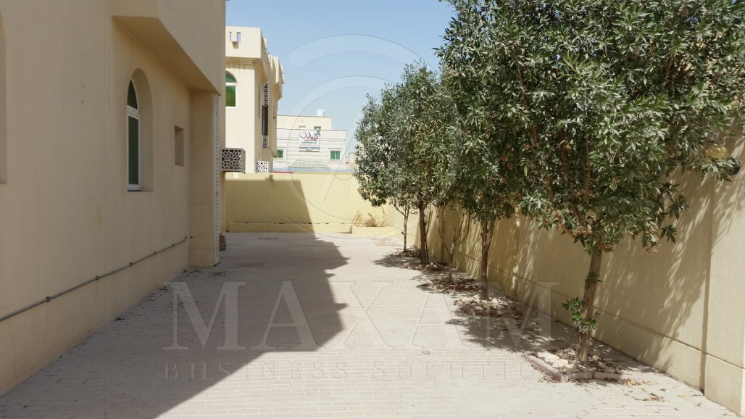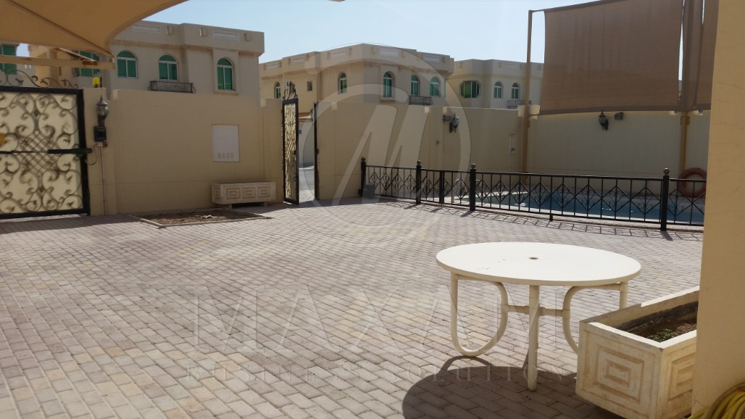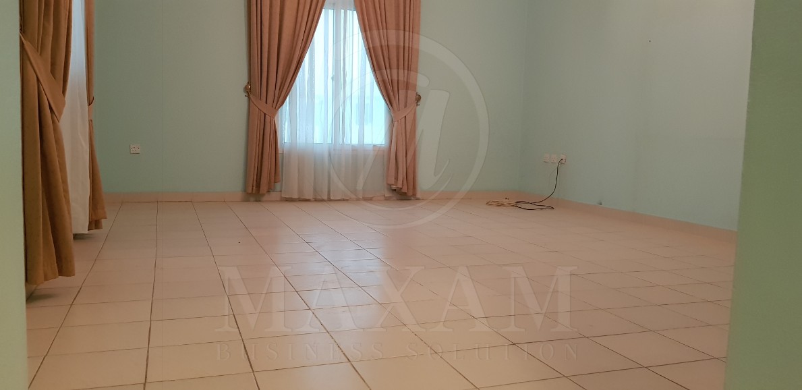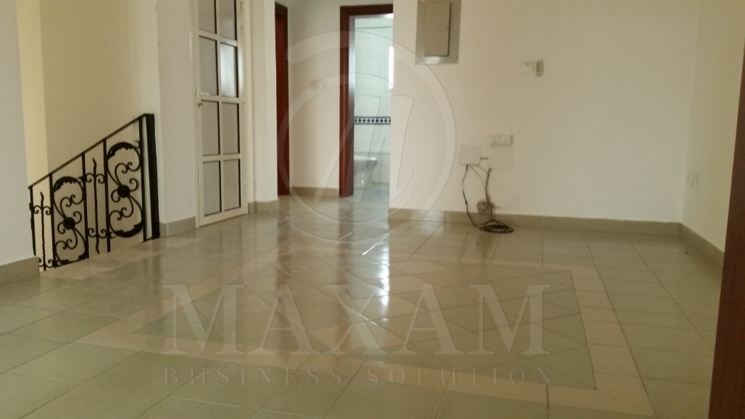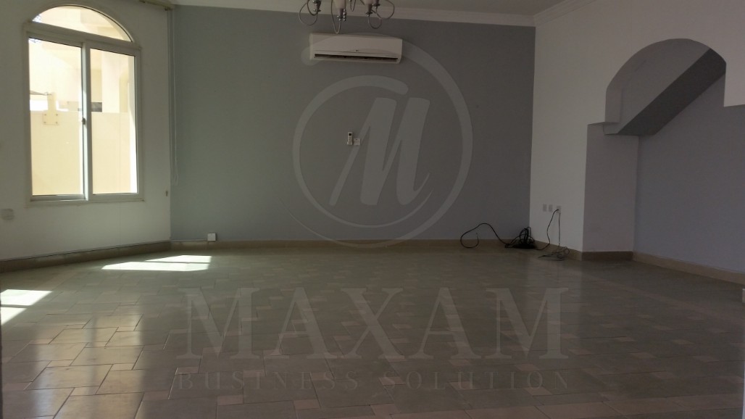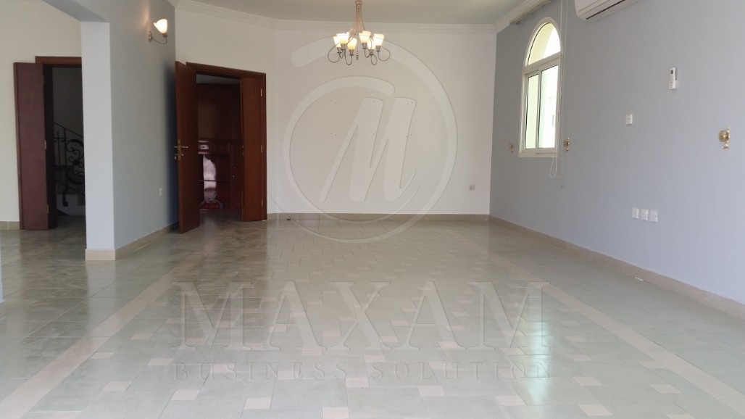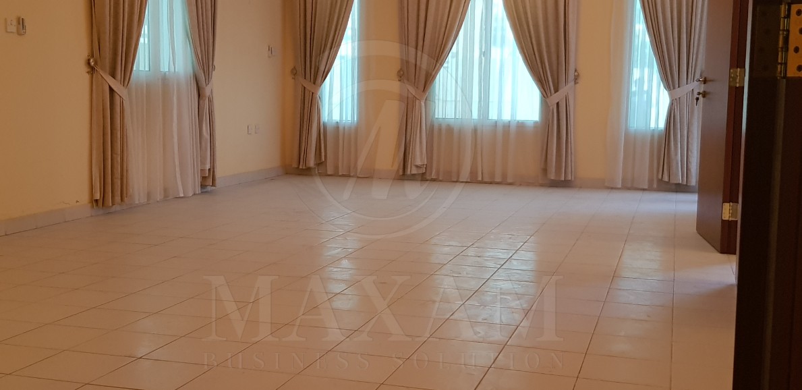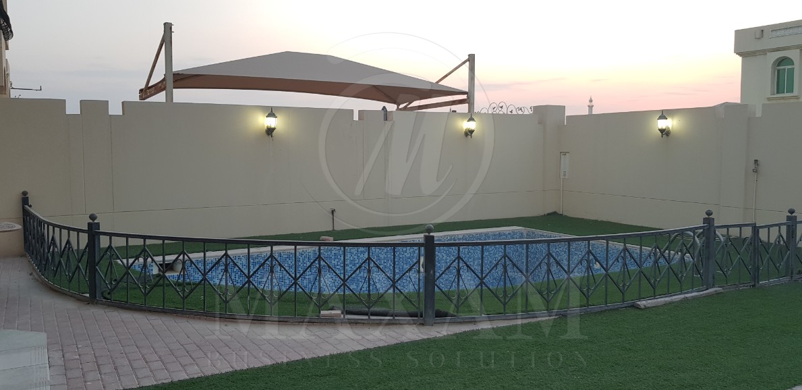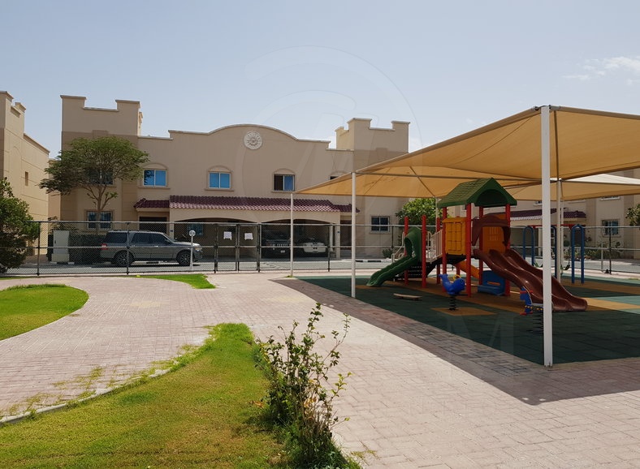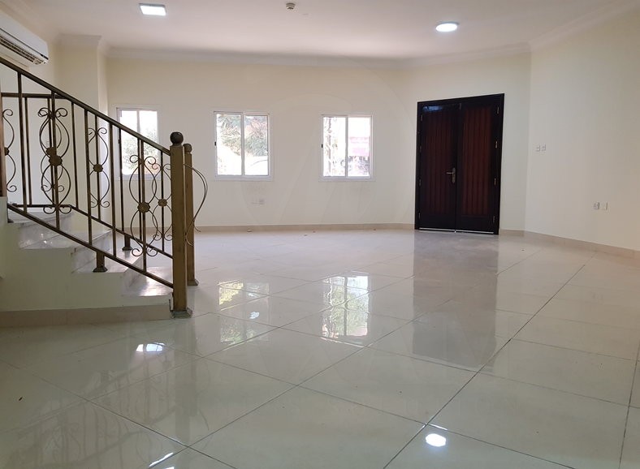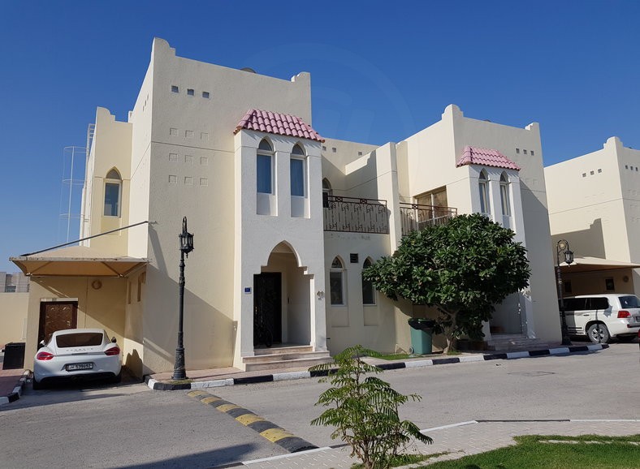Specification
Features
Costs
Leasing Terms
Description
5 BHK UF STAND ALONE VILLA AL WAAB – RESIDENTIAL & SEMI COMMERCIAL
Description:
Ground Floor:
– Two Halls with common bathroom.
– Clouse Kitchen.
– One Bedroom.
– Front yard.
– Backyard
– Front yard with pool and parking.
– Maid room with bathroom & kitchen.
1St Floor:
– Two Master Bedroom with attach bathrooms.
– Two Bedrooms with common bathroom.
– Hall with common bathroom.
Rent For Residential:
15000 QAR. Per month (Excluded utilities).
Rent For Semi Commercial:
18000 QAR. Per month (Excluded utilities).
Terms & Conditions:
1- For one-year contract we required 12 PDC cheques.
2- One security cheque without date (Refundable).
3- Office fee is applicable (QAR.7500)
Contact Us:
5588 3239 (Tahir)
3100 0254 (Alvi)
Email:
info@localhost | infomaxambs@gmail.com
Web page:
www.maxam.com.qa
Location
Virtual Tour
Floor Plans
5Bhk Stand Alone Villa Al-Waab size: 558 rooms: 5 baths: 5
Villa Size In Square Metters
Villa
- Total Villa Area: 17.53 x 31.84
- Back Yard: 4.84 x 10.72
Ground Floor
- Hall-1: 5.83 x 5.96
- Hall-2: 4.46 x 8.99
- Guest Toilet: 1.53 x 1.38
- Clouse Kitchen: 4.93 x 4.32
- Bedroom: 3.06 x 3.94
- Laundry Room: 1.73 x 2.43
1st Floor
- Hall: 3.62 x 4.66
- 1st Master Bedroom: 4.45 x 5.71 -Attach Bath: 2.45 x 2.64 -Dressing Room: 2.67 x 1.97
- 2nd Master Bedroom: 5 x 5.82 -Attach Bath: 1.74 x 2.45-Dressing Room: 1.76 x 1.54
- 3rd Bedroom: 4.33 x 4.97
- 4th Bedroom:3.98 x 3.97
- Common Bathroom: 1.72 x 2.44


